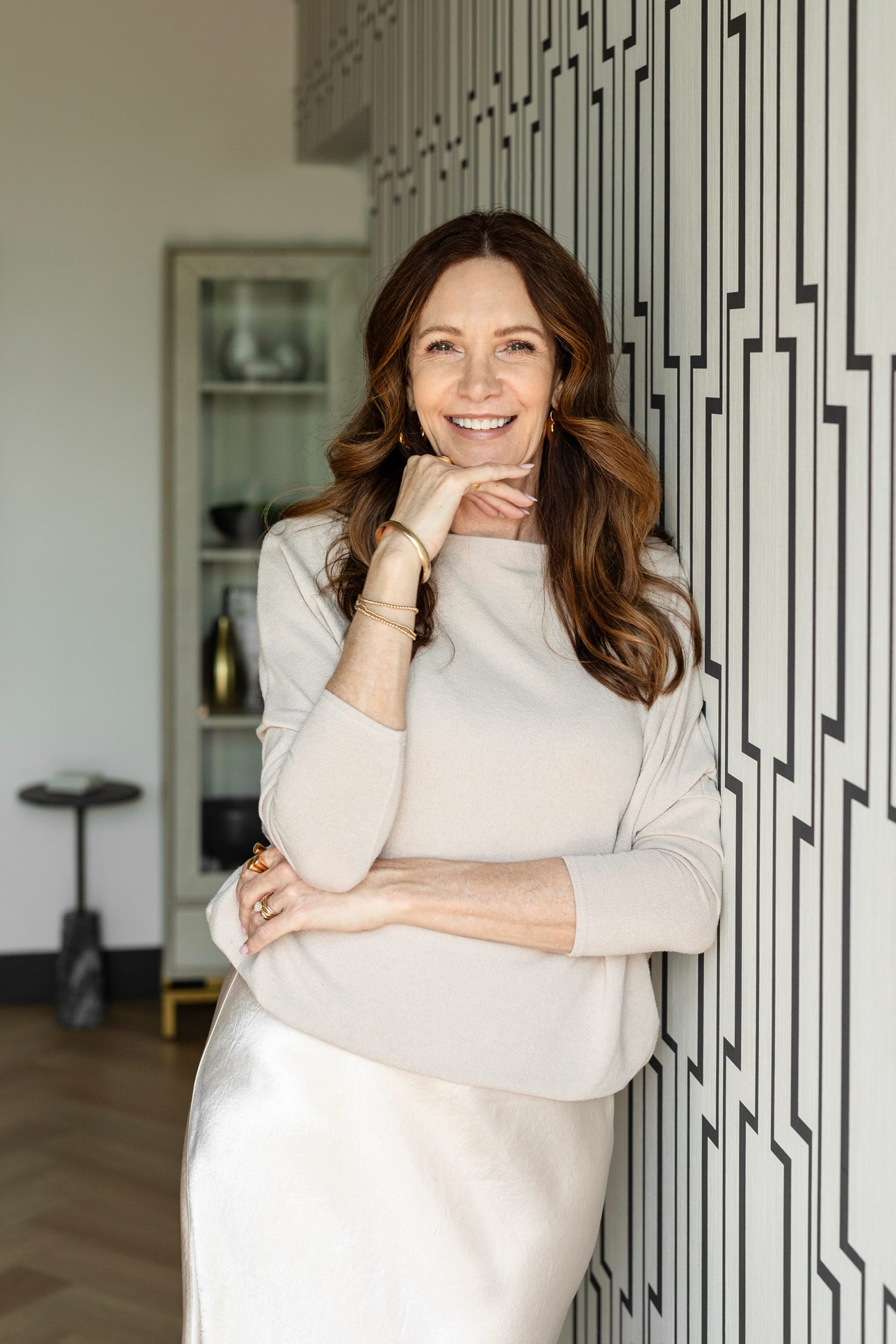LUSH INTERIORS DESIGN PROJECT
GARRISON WOODS HOME RENOVATION PROJECT
Calgary Interior Design and Home Renovation Project
This full-scale renovation included the entire main floor and primary ensuite. The look was French farmhouse, and the clients are in love with their new home.
The kitchen was outdated and not functional for this growing family. We opened-up the kitchen by removing a wall, creating a larger space with more functional storage. We created a dining room and additional seating on the kitchen island. The powder room was updated with a vanity that had much more storage and we used custom millwork to elevate the space. The ensuite was given a much-needed update and is now a soothing oasis within the primary suite.
Key Features:
• A large kitchen island with a farmhouse sink, and a gorgeous bridge faucet. The hardware in the kitchen is unlacquered brass which will patina beautifully over time. You can mix metals!
• A glass cabinet to allow the client to display beautiful items collected over time.
• The pot filler was a must have for the client and works well with the other finishes.
• We used custom wainscoting detail on the dining room wall to elevate the space and give it a formal feel.
• The powder room was updated with custom wainscoting and a vanity with much needed storage.
• We were able to keep the ensuite vanity cabinets, refreshing them with paint. Adding new sinks, faucets, and lighting makes it feel brand new.
• The gorgeous shower has the perfect niche, and the Zellige tile gives it a luxurious look. Rich brass fixtures complete this look.
FEELING INSPIRED?
Feeling inspired by the interior design work in this home renovation? If so, please reach out! Lush Interiors is committed to turning your design dreams into reality. We’d love to help you with your renovation journey.

AUTHOR PROFILE
Charlene Threatful , Calgary Interior Designer
Charlene is an award-winning Calgary Interior Designer and owner of Lush Interiors. For over 20 years she has collaborated with clients to create their ideal living spaces. Charlene and her interior design team create spaces that blend classic elements with a modern sensibility, always incorporating her client’s unique personalities and esthetic. Join Charlene on this design journey as she explores the latest trends, uncovers timeless design principles, and discover innovative ideas to elevate your home or workspace.





