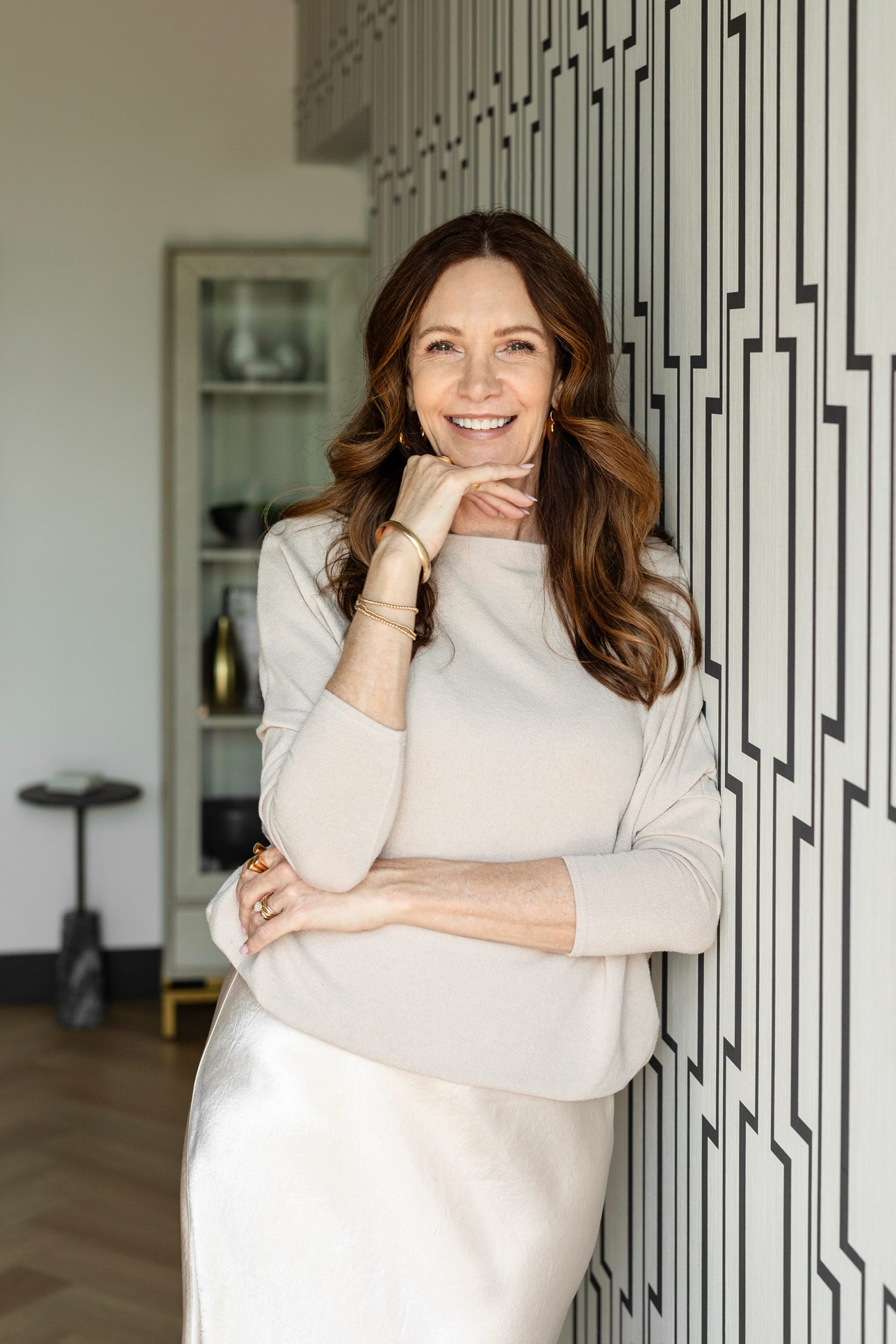This family of four moved into their Altadore home and needed to furnish and decorate the entire main floor. Their two toddlers were now in need of space to move and play, and the parents wanted a separate adult space to entertain. The front room and dining area are perfect for hosting dinner parties and the family room at the back of the house is the kids play area. The entire main floor is not only beautiful but functional for every member of the family.
Key Features:
• We created continuity between the front of the main floor and the back. We used an indigo woven wallpaper on the common wall that runs along the entire main floor and up to the second. Blue is the client’s favourite colour so we tried to incorporate it throughout.
• At the front of the house we kept the palette very neutral to showcase the client’s gorgeous colourful art. We used a neutral dining table with a modern gold fixture that really compliments the art well.
• The custom area rug and large mirror keep the front entry open with a lot of space to greet guests.
• We added a custom carpet, drapes and furnishings to elevate the space making it more formal for entertaining. A console table behind the loveseat allows for a dropping zone for guest keys, purses, etc.
• In the family room we placed a very large, deep custom sectional upholstered in a family friendly fabric to provide seating for the entire family and Winter the dog! The deep wide chairs flanking the fireplace allow for cuddles with the kids and an ottoman for stretching out. By separating these two areas with carpets, we created a walking space to access the sliding doors out to the backyard.
Feeling inspired by the interior design work in this home renovation? If so, please reach out! LUSH Interiors is committed to turning your design dreams into reality. We’d love to help you with your renovation journey.

Charlene is an award-winning Calgary Interior Designer and owner of LUSH Interiors. For over 20 years she has collaborated with clients to create their ideal living spaces. Charlene and her interior design team create spaces that blend classic elements with a modern sensibility, always incorporating her client’s unique personalities and esthetic. Join Charlene on this design journey as she explores the latest trends, uncovers timeless design principles, and discover innovative ideas to elevate your home or workspace.
© Copyright 2025 . All Rights Reserved by Lush Interiors Inc. | Website Design and Development by SmartMarket Solutions

