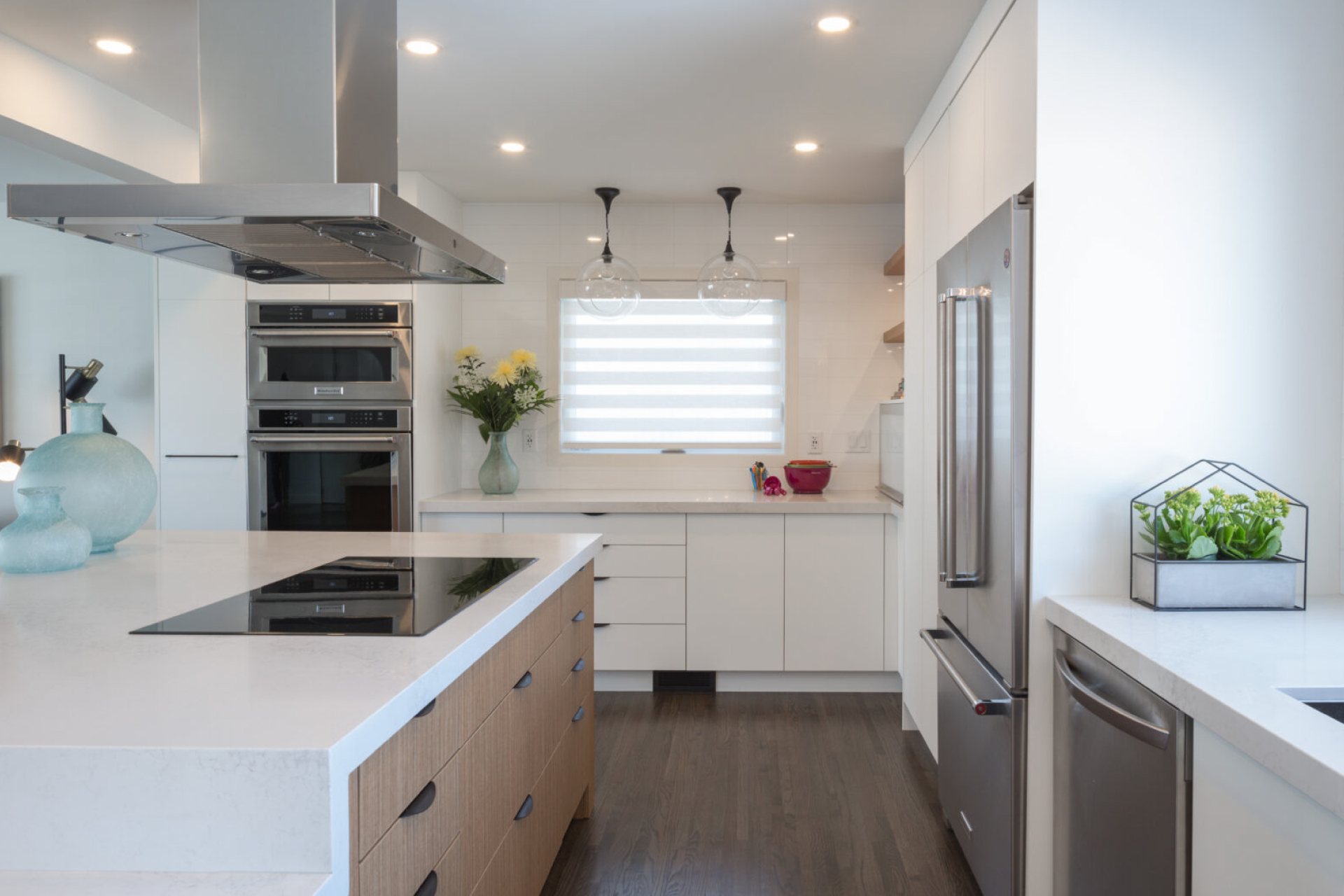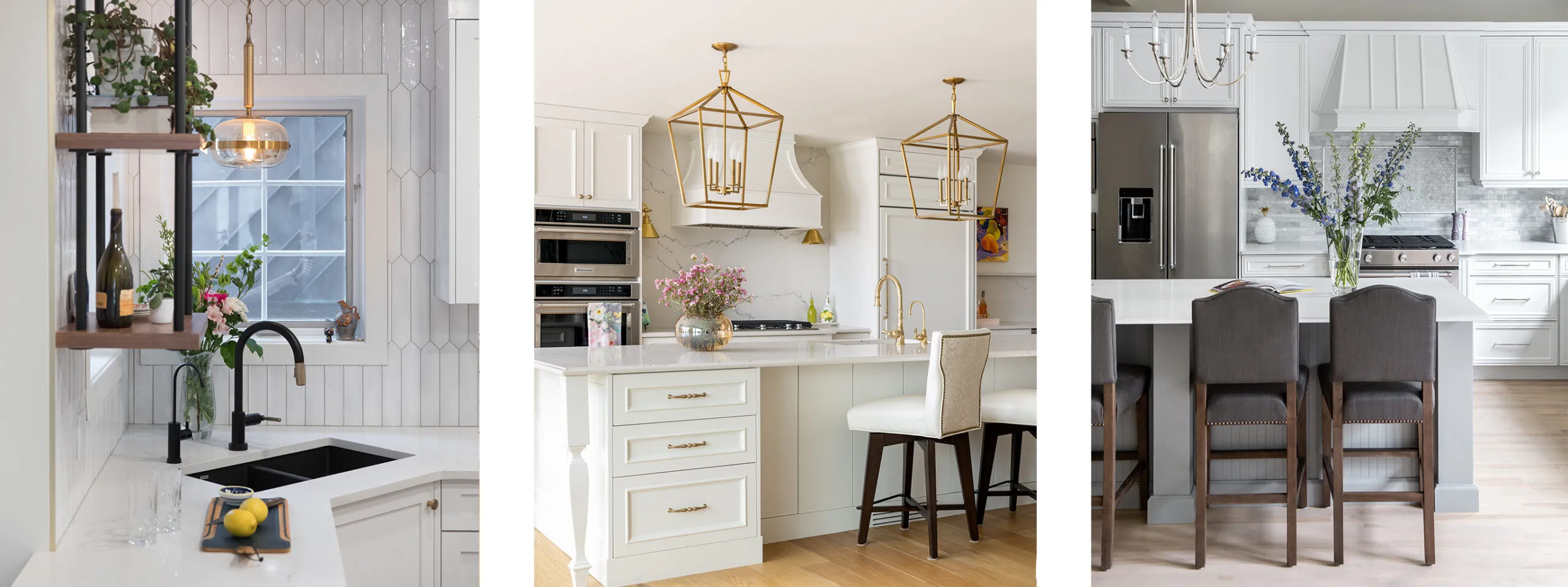Whether we’re talking rebuilds, renovations, or redesigns, the kitchen can be a pressure cooker, equally from a design perspective and in terms of daily demands. In both regards, there are essential ingredients in every recipe for success. Puns and word-plays aside, here are three must-haves to consider when planning your kitchen project.

Cabinets are the most critical element in any new kitchen, not the shiny appliances, or the gleaming backsplash, or the decadent countertops. The size and style of your storage system will impact you multiple times every day. Think about how often you reach for your cabinet to get a piece of glassware, a snack, or a utensil. How far do you have to go to get what you need? Is it easily accessible? And do you even have room to store it all? Function aside, your cabinets also account for a huge visual piece of the pie, making your selection even more significant.
Making a Case for Custom: Yes, custom cabinets come at a cost, but they’re usually worth the price tag. Anything “custom” is made to measure, ensuring efficient use of space and a result that meets your unique cooking, dining, and entertaining needs. Your lifestyle should be reflected in your decision. Are you a visual person who likes to have items on display? Integrate some open shelves into the plan. The cabinets are typically the most expensive part of your kitchen project, always consider working with a professional designer, to ensure you’re factoring function, quality, the latest trends, and your lifestyle into your decision at the design stage.
The Kitchen Island is another star on the culinary stage, due to its position and purpose in the space. Often used for cooking, dining, entertaining and storage, it can be a wise investment – or a huge waste, if not done right. In order to be functional, the island should measure a minimum of three by four feet, particularly if you intend to integrate appliances or seating. For dining, give each person a 24-inch berth. Aside from the island itself, plan for a four-foot-wide path around it to allow for foot traffic and cooking activity. Also consider the countertop overhang; a standard countertop overhang is 1.5 inches, however, if you’re using the island as a table, you’ll need about 15 inches to accommodate seats and knees.
Given the island’s key role in the kitchen, storage should be a factor – and similarly to your cabinets, your lifestyle will define what you’ll need. For example, if you’ll be using your island for baking, you’ll want to consider essentials such as small appliances, bowls and bakeware, spices, slide-out waste bins, a cooktop, and the kitchen sink! The options are a-plenty, but space is not, so work with your designer to set a list of priorities.
Countertops round out the big three in a kitchen project, with options now suited to every functional need, aesthetic preference, and budget. But not all countertops are created equal. The most popular theses day is quartz, offering high durability and the look of marble. Concrete and various options like stone soapstone and marble are high-end options and, while beautiful, can be cost-prohibitive depending on the budget and the size of the countertop. Material aside, finishes also play a role in practicality, aesthetics, and price. Honed matte, glossy or textured surfaces offer different looks, along with their pros and cons. Consult a designer and get informed before you commit.
While we’ve spent a lot of time talking about the practical side of the kitchen, looks are also important. For the person who wants it all – a warm, welcoming kitchen that’s also “cool” and modern – look to rich design details with personality, such as fluted cabinets, mixed metals and materials, and fabulous overhead lighting. Having said that, style is totally subjective, and there’s something to be said for timeless choices that will hold their own in the face of ever-changing trends.
With interior design, you can always mix elements from different styles to create a unique look that reflects your personal taste and design preferences. If you need help incorporating any of these kitchen ideas into your home, our design team is always available!


Charlene is an award-winning Calgary Interior Designer and owner of Lush Interiors. For over 20 years she has collaborated with clients to create their ideal living spaces. Charlene and her interior design team create spaces that blend classic elements with a modern sensibility, always incorporating her client’s unique personalities and esthetic. Join Charlene on this design journey as she explores the latest trends, uncovers timeless design principles, and discover innovative ideas to elevate your home or workspace.
© Copyright 2025 . All Rights Reserved by Lush Interiors Inc. | Website Design and Development by SmartMarket Solutions

